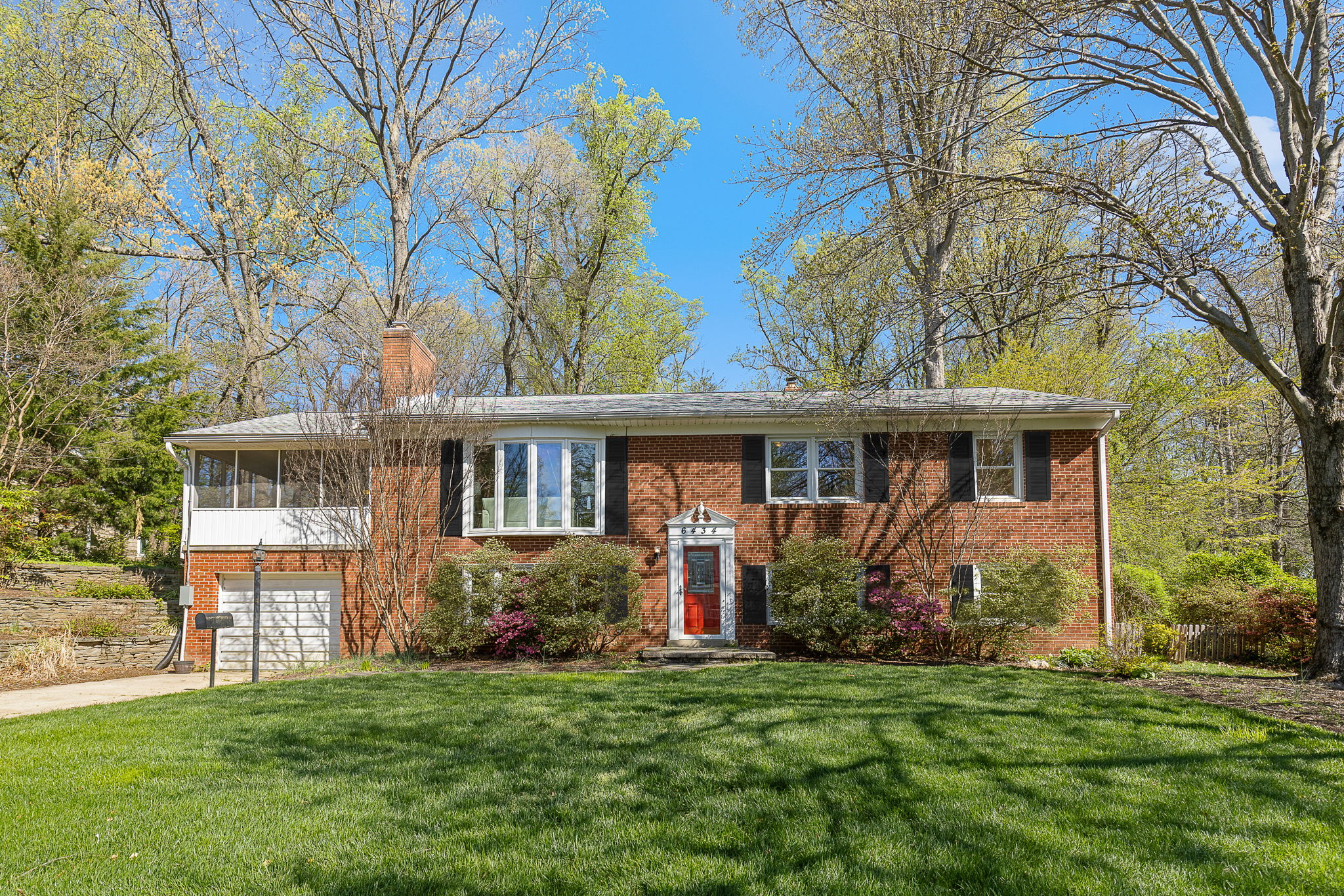Details
FALLS CHURCH - Sleepy Hollow Estates. This expansive and light-filled 5BR/3BA home is sited on a picturesque half-acre lot and features gleaming refinished hardwood floors on the upper level, large windows, fresh paint, and is ready for you to move in and make your own. The main level boasts a spacious living room with a wood burning fireplace and large bay window. The open dining room offers sliding doors to the deck and private wooded backyard. The kitchen has been updated with new LVP flooring, a sleek black refrigerator and new dishwasher. It opens to a delightful screened-in porch with plenty of space for a dining table, sofa set, and more. This level also offers three bedrooms and two full baths, including an ensuite primary and a bedroom with built-ins. The lower level includes an oversized rec room with a wood burning fireplace, new engineered hardwood flooring, built-in bench storage/seating, and plenty of space for a gaming or pool table. The two additional bedrooms boast plush new carpeting. A full bath, storage/bonus room, and laundry room with outdoor access complete this level. The half acre lot offers mature trees, flowering shrubs, and a flat, fenced grassy backyard. The attached oversized one-car garage provides easy parking and extra storage! Conveniently located near major commuter routes (50, 66, and 495) and East Falls Church Metro! Enjoy easy access to shopping, dining, and parks, Fall s Church City, Mosaic District, Tyson's Corner, DC, and all Northern Virginia has to offer. Move right it and make this home your own -- it's a must-see!
Seller is willing to pay Buyer's Broker Compensation of up to 2.5%
-
$875,000
-
5 Bedrooms
-
3 Bathrooms
-
2,642 Sq/ft
-
Lot 0.5 Acres
-
Built in 1959
Images
Videos
Floor Plans
3D Tour
Contact
Feel free to contact us for more details!
Lisa DuBois
The Chrissy & Lisa Team - RLAH @properties

